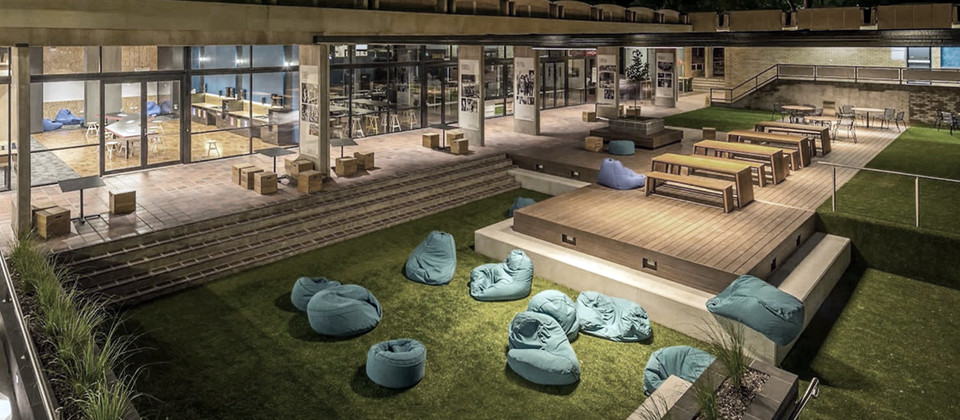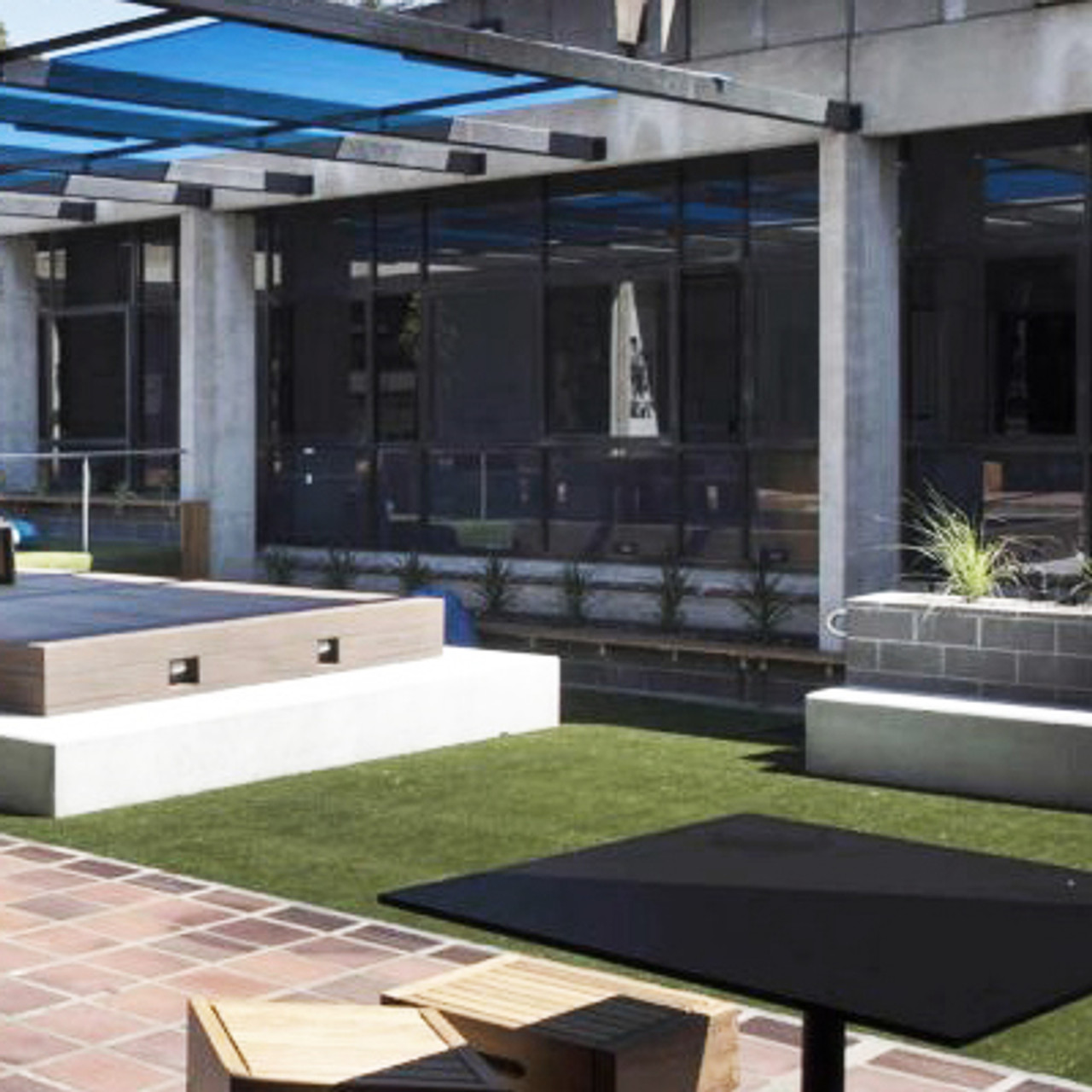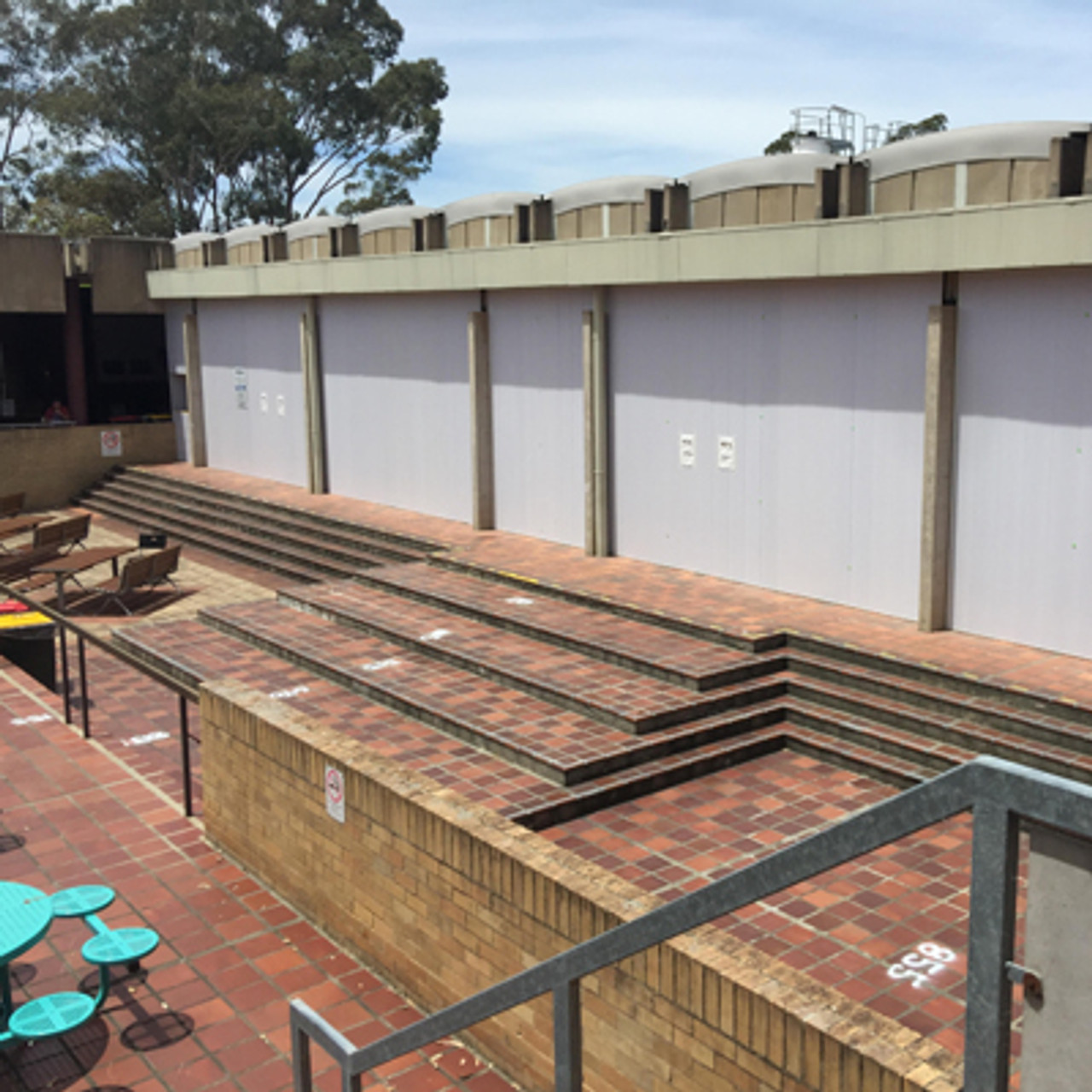QwickBuild® Deck Framing MID HEIGHT DECKS
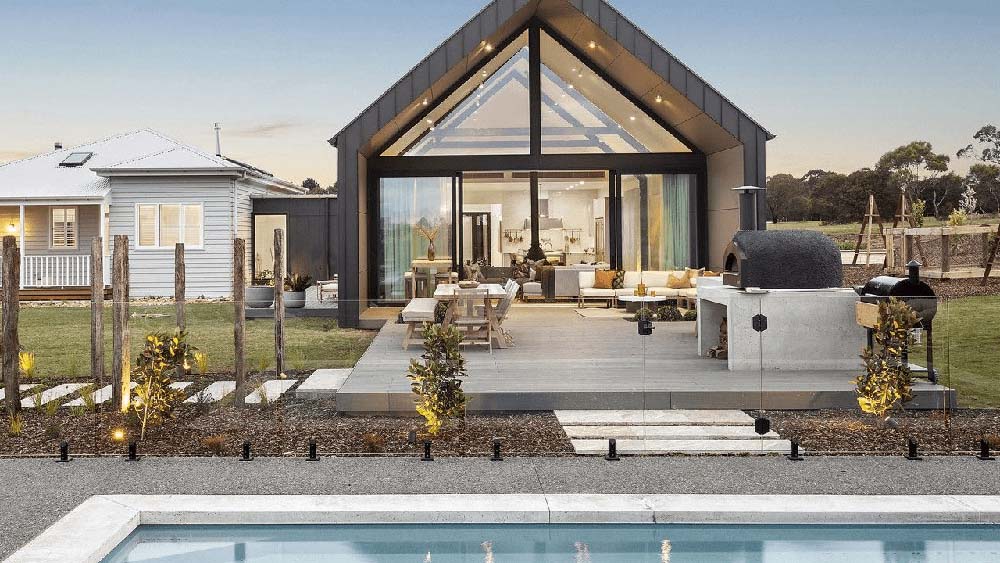
The Solution for Mid Height Decks
Maximise your outdoor living and entertaining spaces...
QwickBuild makes it fast, efficient and easy to create a perfectly, level transition (no step-down) from interior spaces to the deck area.
The general range for mid height deck structures is 160mm - 250mm (6 1/2" - 10”) including frame and supports.
Due to the proximity to the ground (or substrate), low and mid height decks require additional consideration around moisture-related factors such as material durability, structural stability, access, ventilation, and drainage.
Exclusive Mid Height Advantages
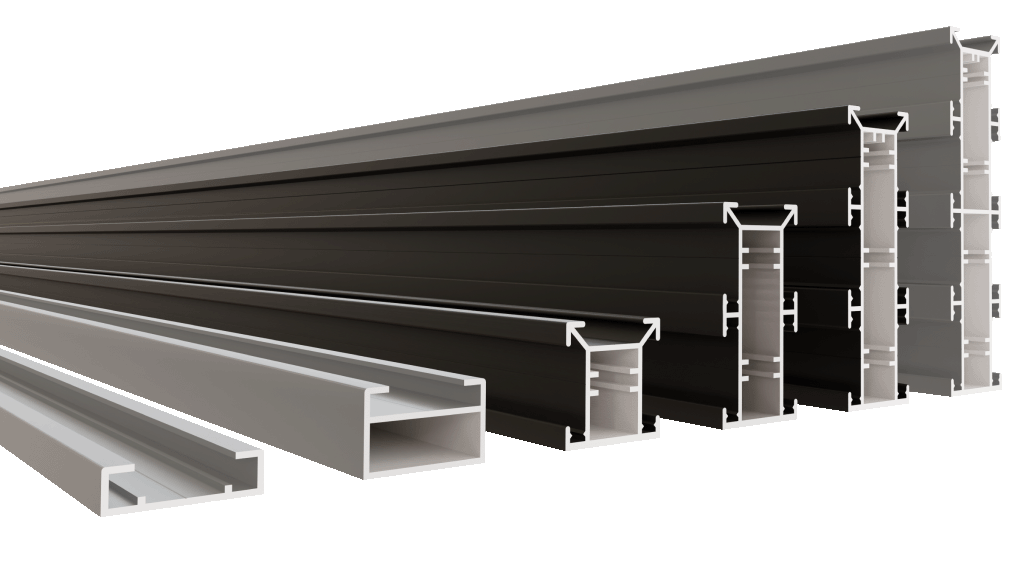
Mid height structures from
1 - 4' including supports
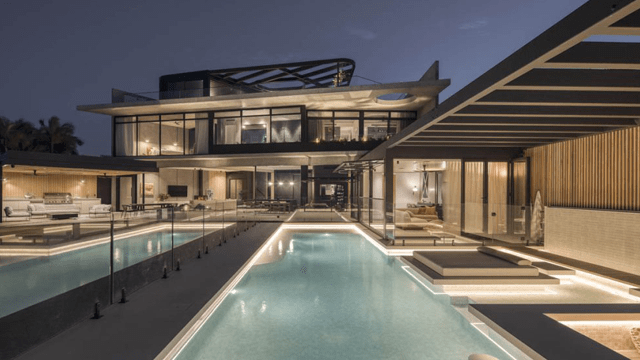
Moisture-proof & dimensionally stable Ideal for pool decks
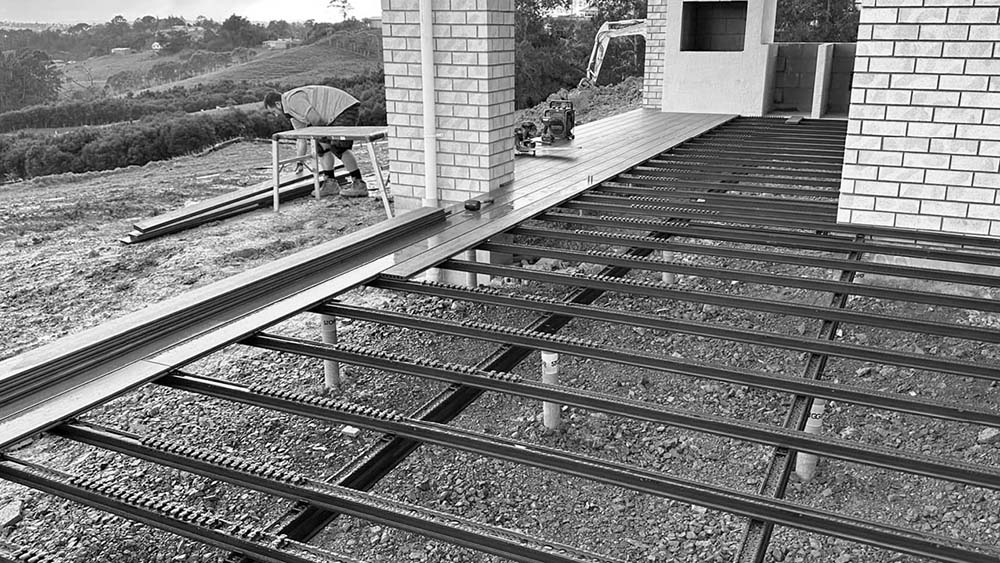
Greater spans result in less footings required & less ground prep
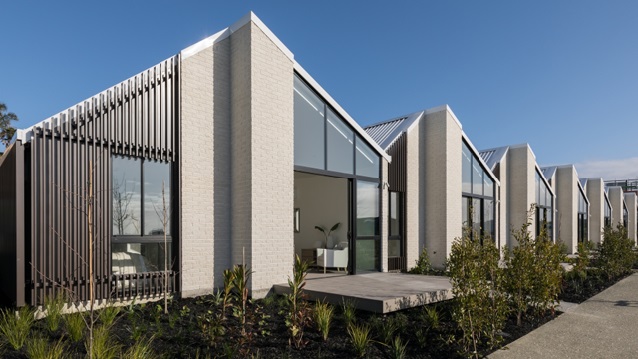
Modular, efficient straight & easy to level & easy, fast installation
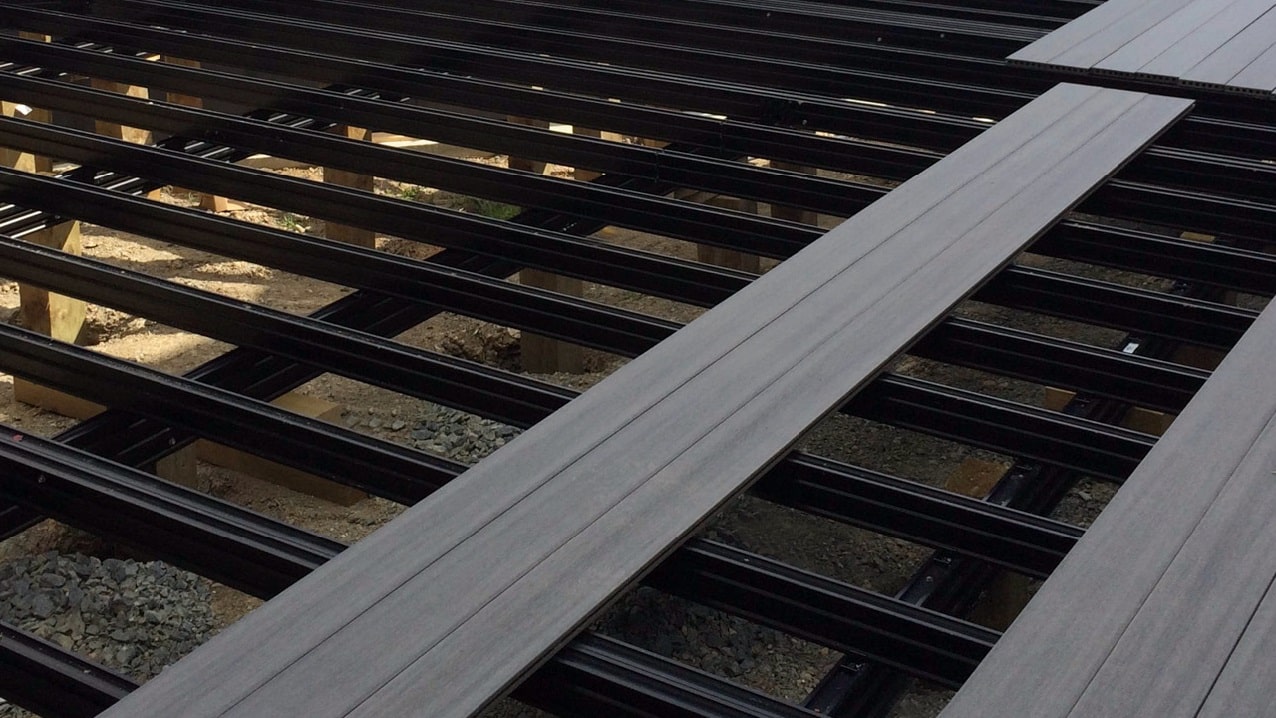
Accurate quantification Minimal material waste
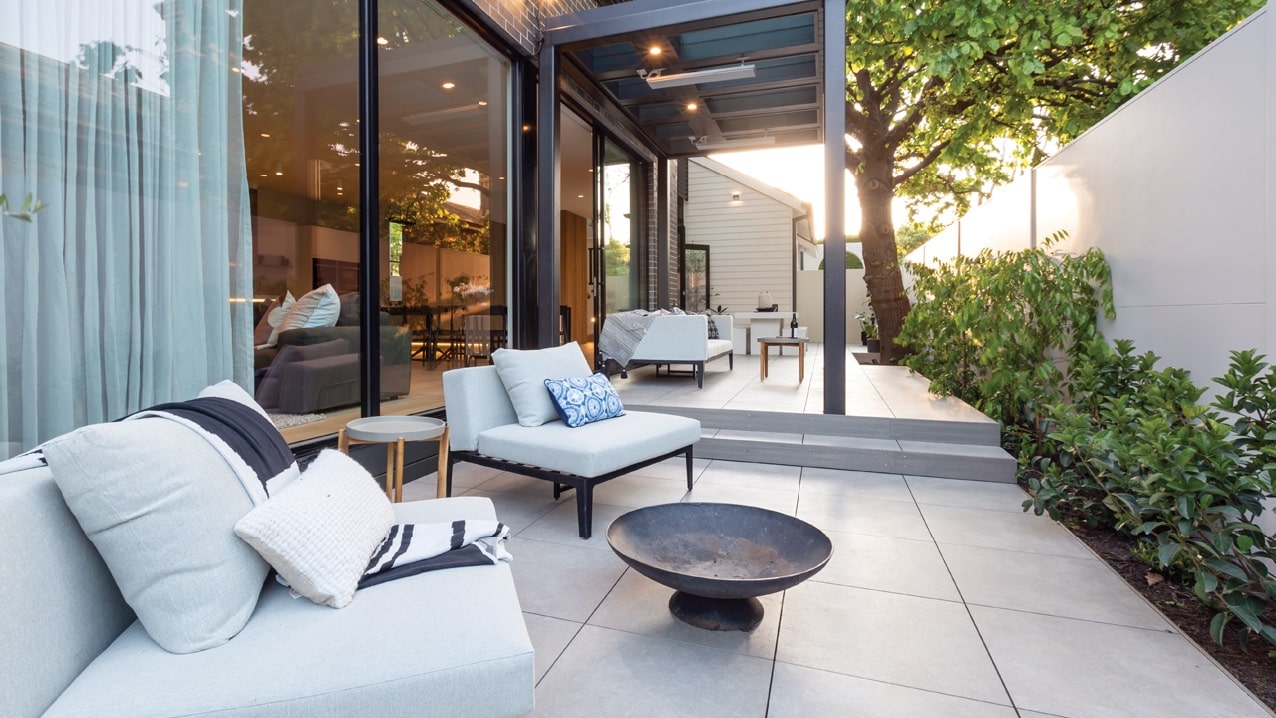
Multi-design options, multi-surface & substratey
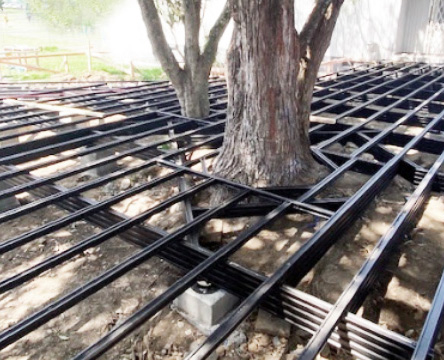
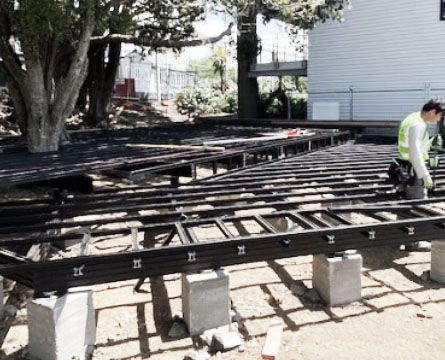
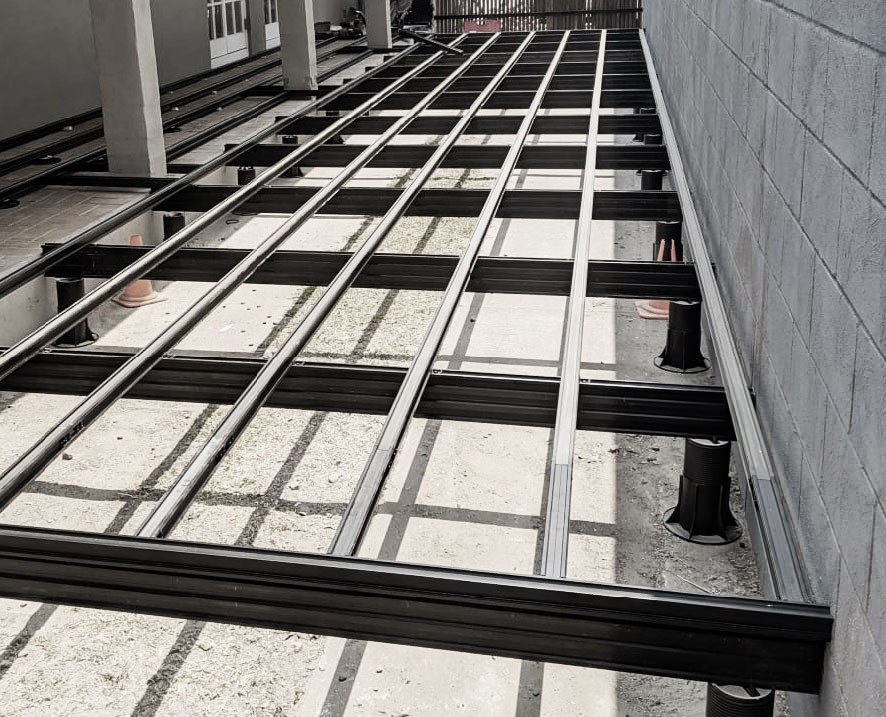
mid height deck supports
Deck Support
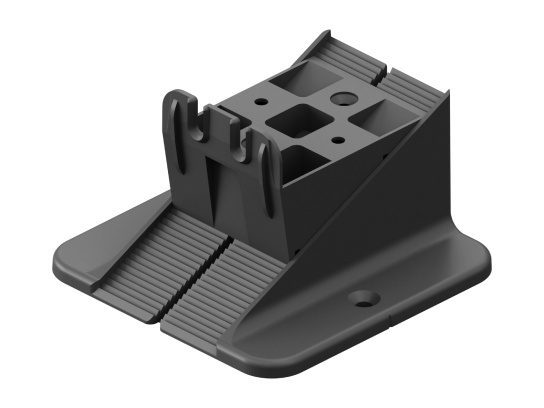
Pedestals & Posts
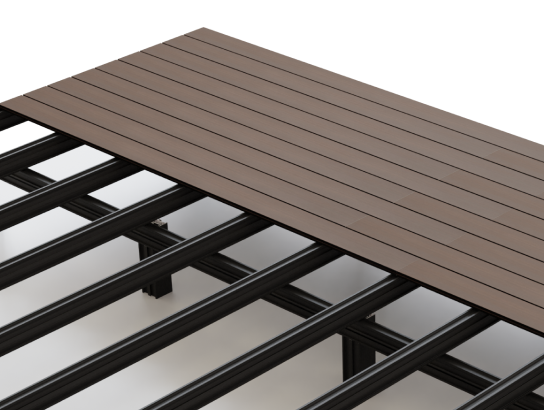
Simplified Configuratons
A120
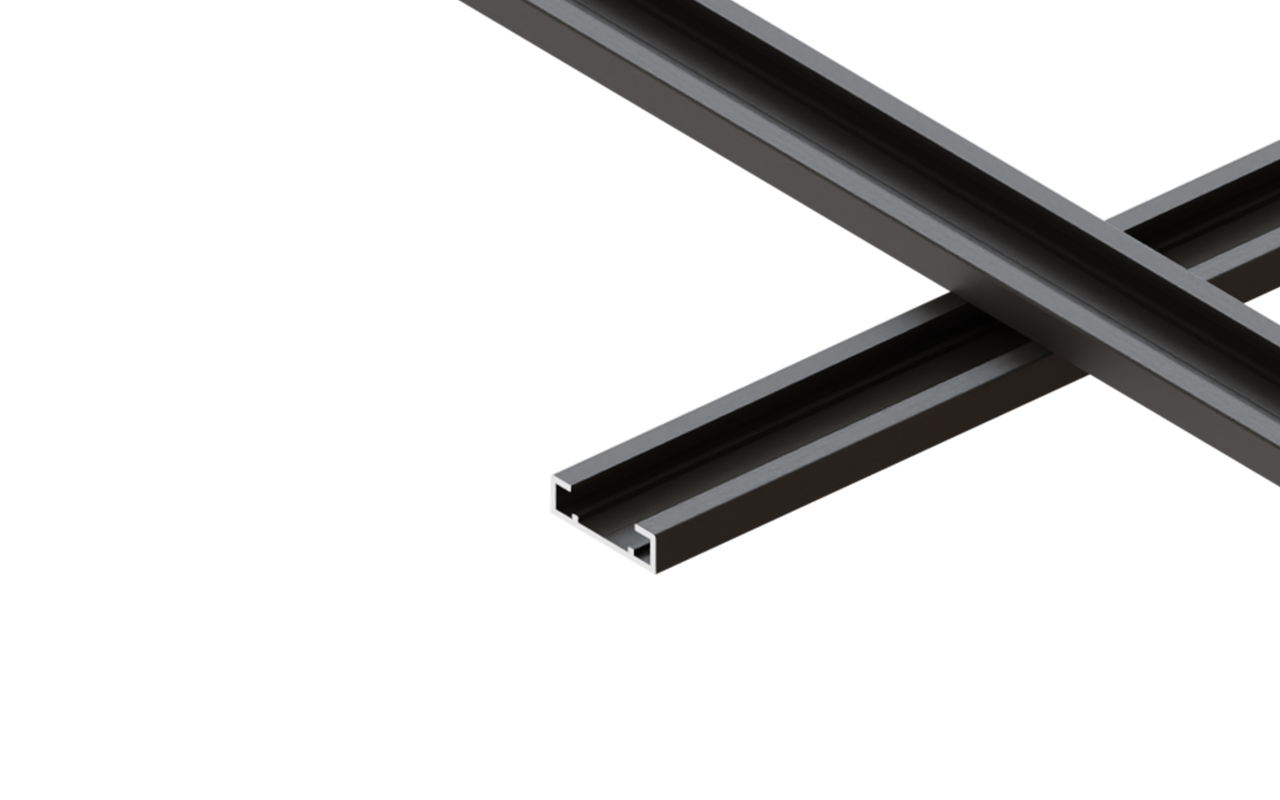
The A120 profile can be used as the joist and the beam to achieve a low to mid structure height.
A120 QWICKBUILD PROFILE 2X2"X18'
item# A120-20-58
- Beam = 1.9" (48.2mm)
- Joist = 1.9" (48.2mm)
- Support from 0.1"(2.54mm)
- Surface from 0.9" (22.86mm)
Total finished deck height from 4.6"
A130
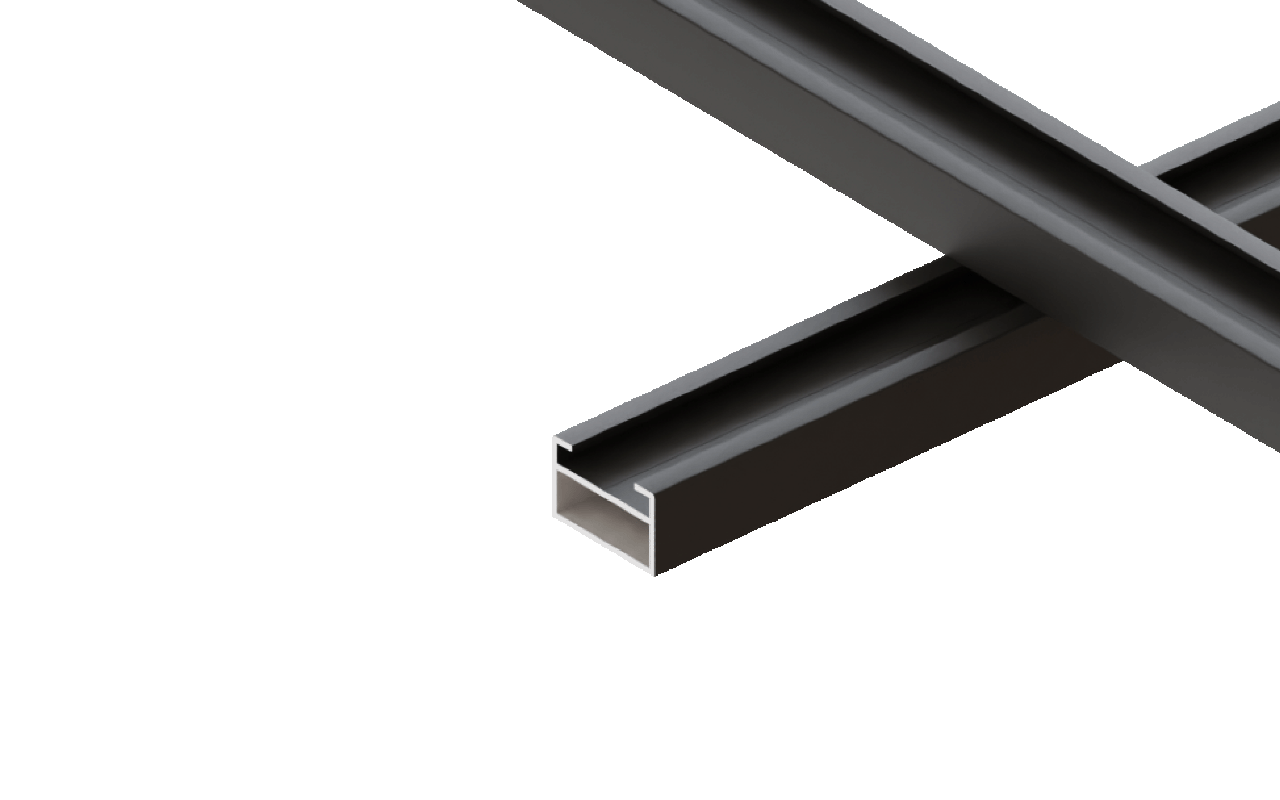
The A130 profile can be used as the joist and the beam to achieve an mid to elevated structure height.
A130 QWICKBUILD PROFILE 2X4"X18
Item # A130-20-58
- Beam =
- Joist =
- Support from 0.1" (3mm)
- Surface from 0.9" (23mm)
Total finished deck height from
A140
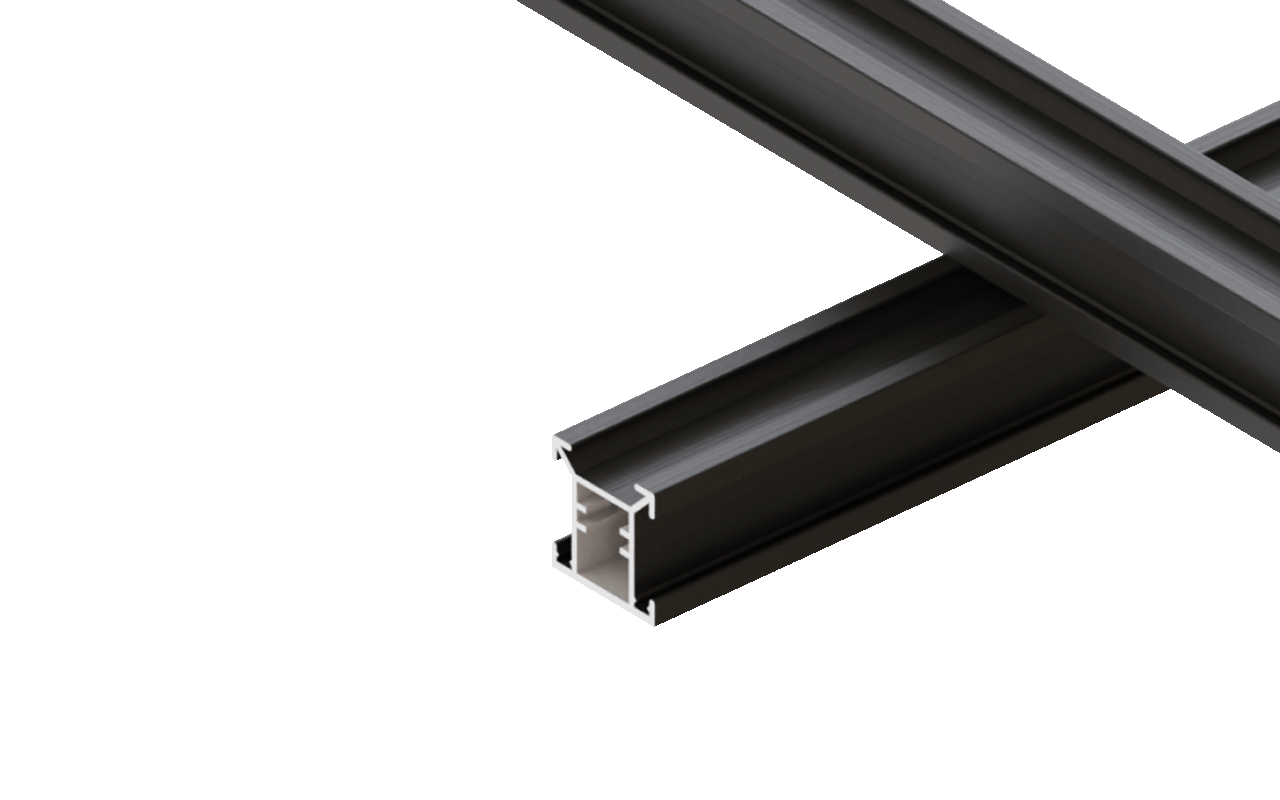
The A140 profile can be used as the joist and the beam to achieve an mid to elevated structure height.
A140 QWICKBUILD PROFILE 2X6"X18'
Item # A140-20-58
- Beam = 5" (135mm)
- Joist = 5" (135mm)
- Support from 0.1" (3mm)
- Surface from 0.9" (23mm)
Total finished deck height from 11.65" (296mm)
Examples
