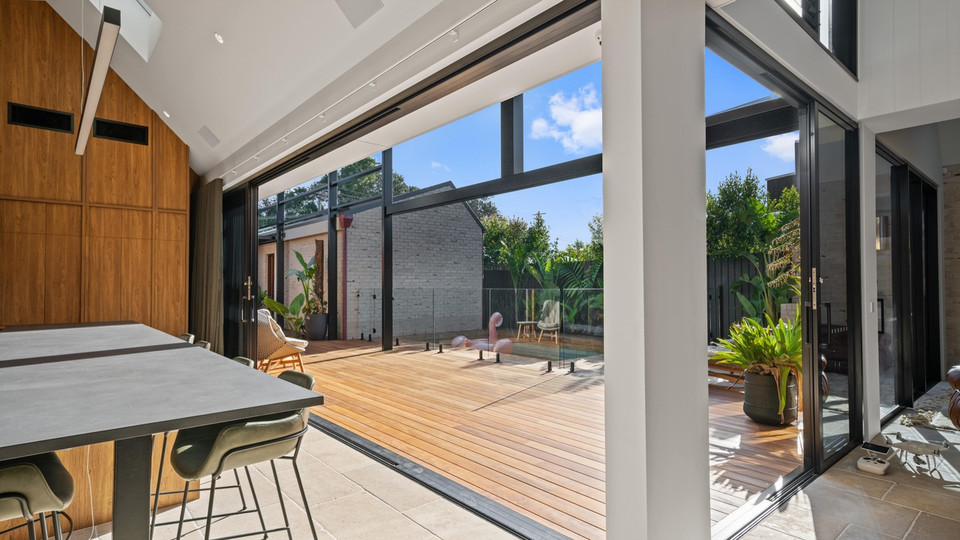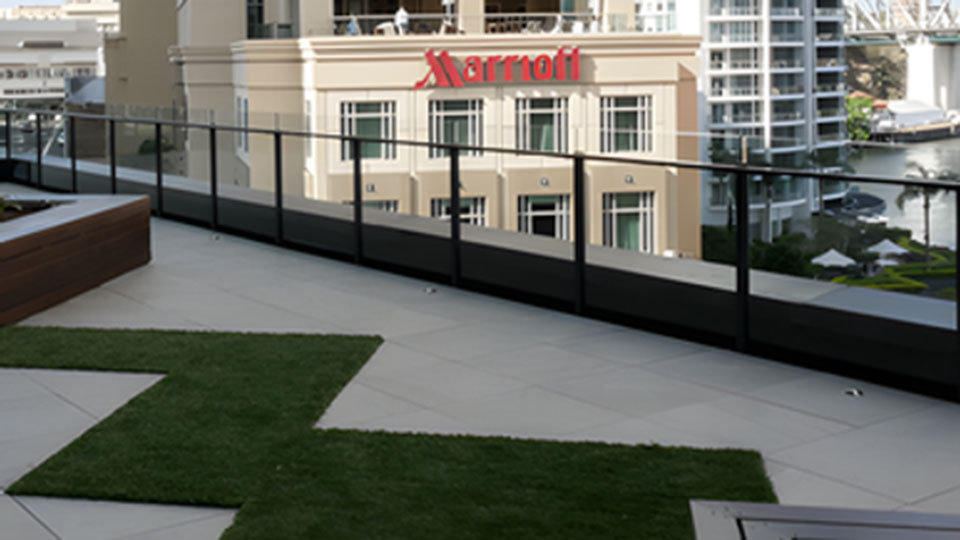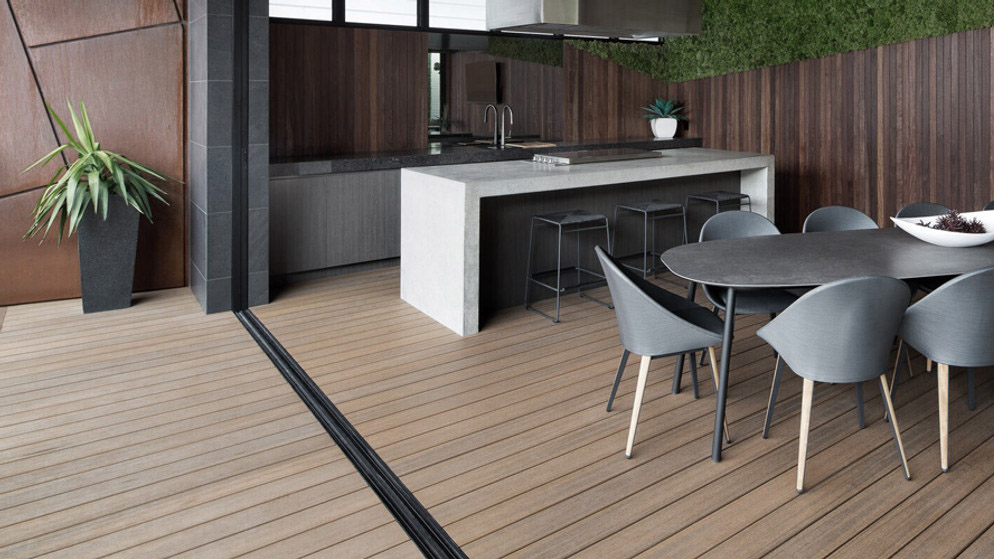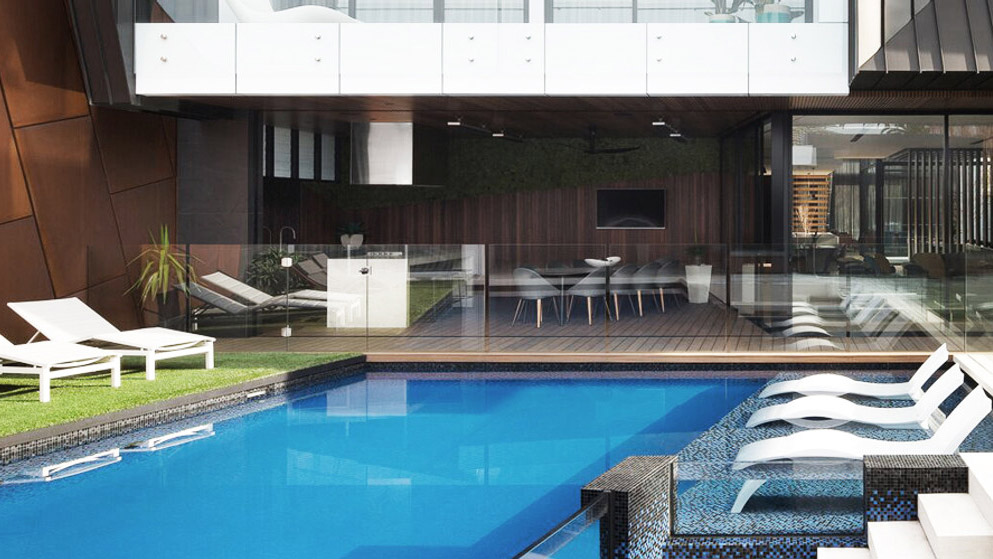QwickBuild® Deck Framing LOW DECKS
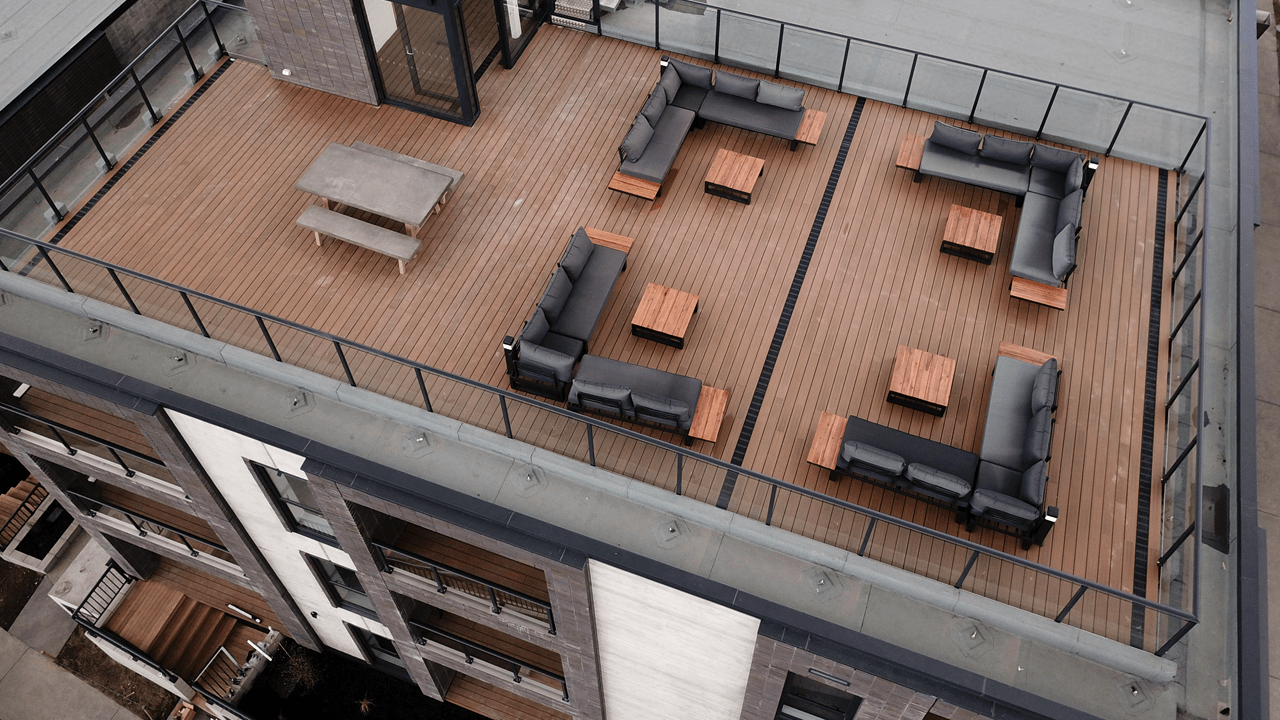
The Solution for Low Height Decks
rooftop decks, balconies, ground level patios...
QwickBuild is a vastly superior solution to traditional construction methods for low-height deck structures.
Deck construction of previously underutilized or unattainable spaces such as podiums is now possible.
The general range for low height deck structures is 30mm - 160mm (1 1/4" - 6 1/2") including frame and supports. Note: Add approximately 23mm (1") for the height of your chosen deck surface finish.
Due to the proximity to the ground (or substrate) low-height decks require additional consideration around moisture-related factors such as material durability, structural stability, access, ventilation, and drainage.
Exclusive Low Height Advantages
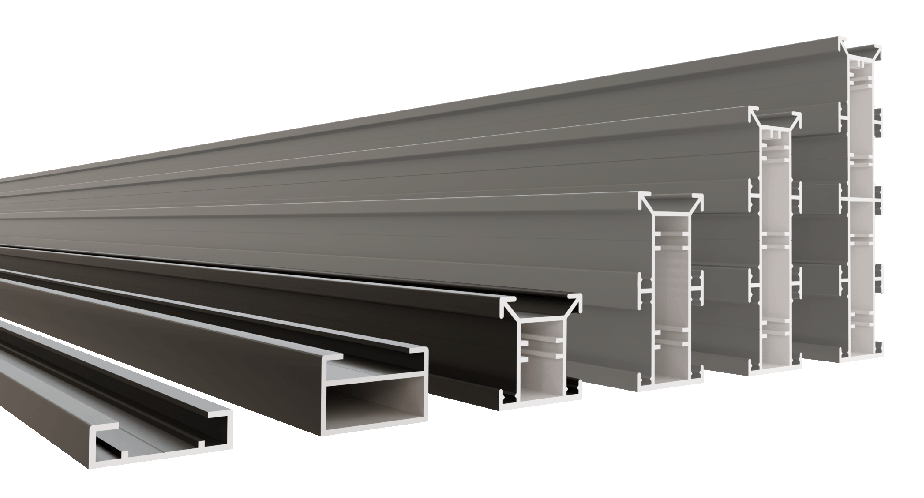
Low height structures from
4 - 12" including supports
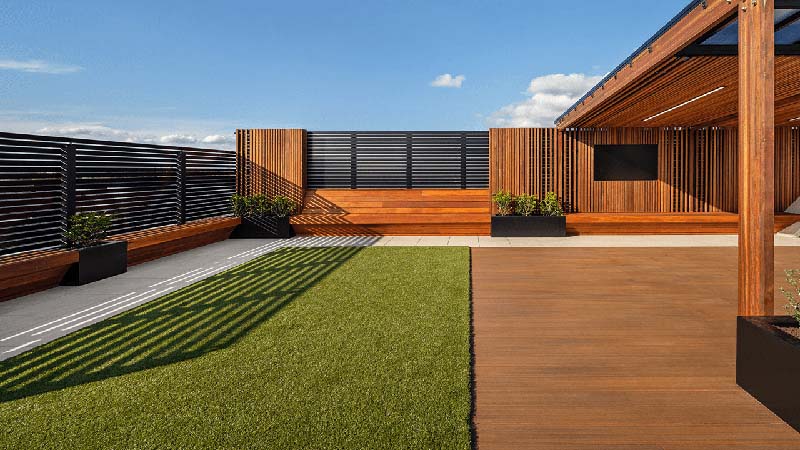
Moisture-proof structural materials & ventilation solution
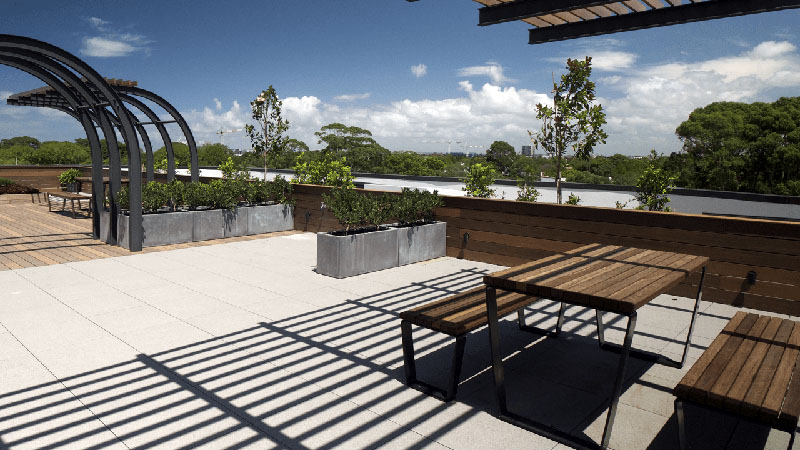
Achieve level transitions between deck surfaces
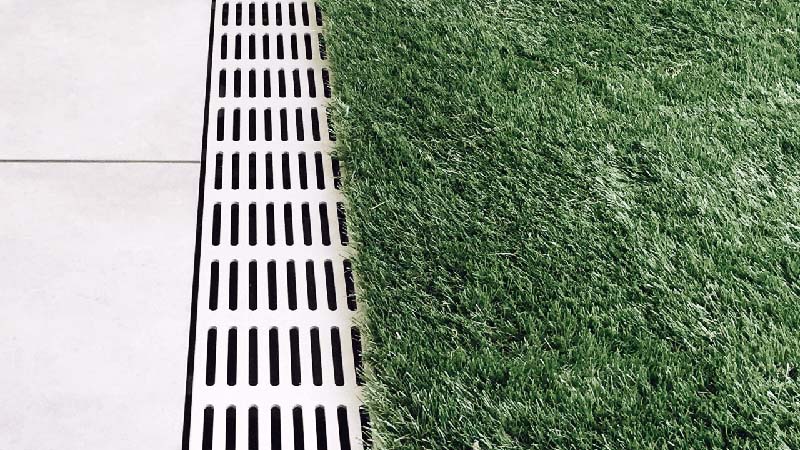
Removable grates to access utilities underneath deck
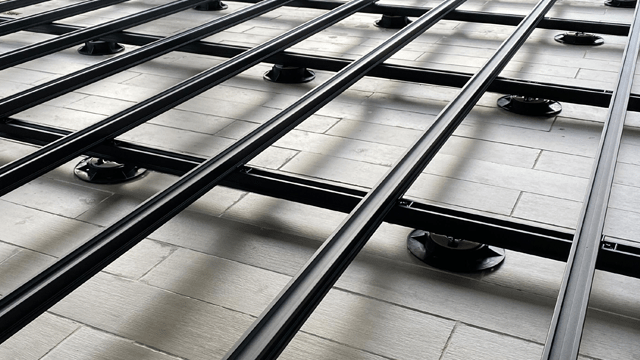
Fast, cost-effective way to upgrade by covering up old pavers

Complex designs made easy
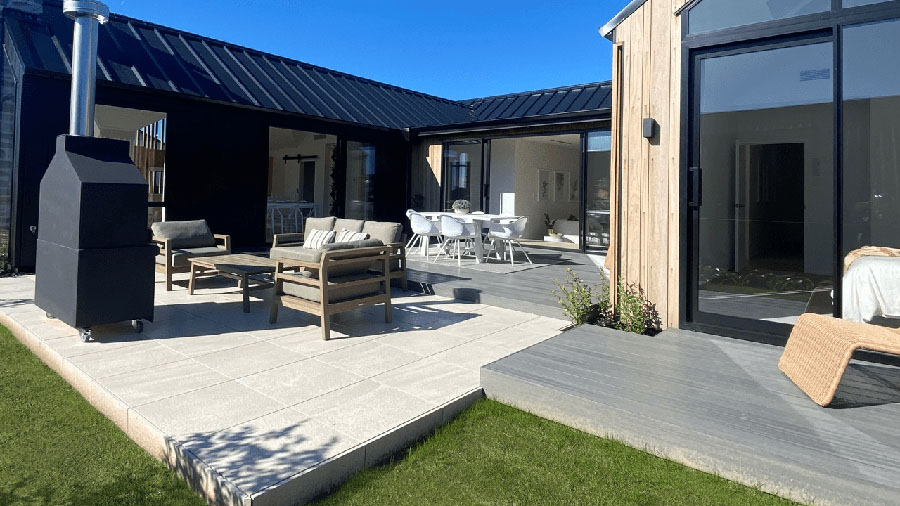
Minimises site preparation digging, leveling…
- Moisture proof low height solution: Rot and rust proof marine-grade aluminium framework
- Ventilation & access: QwickBuild QwickGrates promote critical ventilation for a healthy deck and provide access to services under the deck
- Strong stable structure: Unlike pedestals or timber battens or sleepers, QwickBuild is dimensionally stable eliminating all the inherent issues with tile on pedestals and sleeper installation scenarios
- Floating structure: QwickBuild deck frame system does not penetrate or damage the waterproof membrane and allows for efficient airflow and drainage
- No step down: Easy to achieve indoor-outdoor flow by creating a perfectly level transition between deck and inside space
Simplified Configuratons
A100
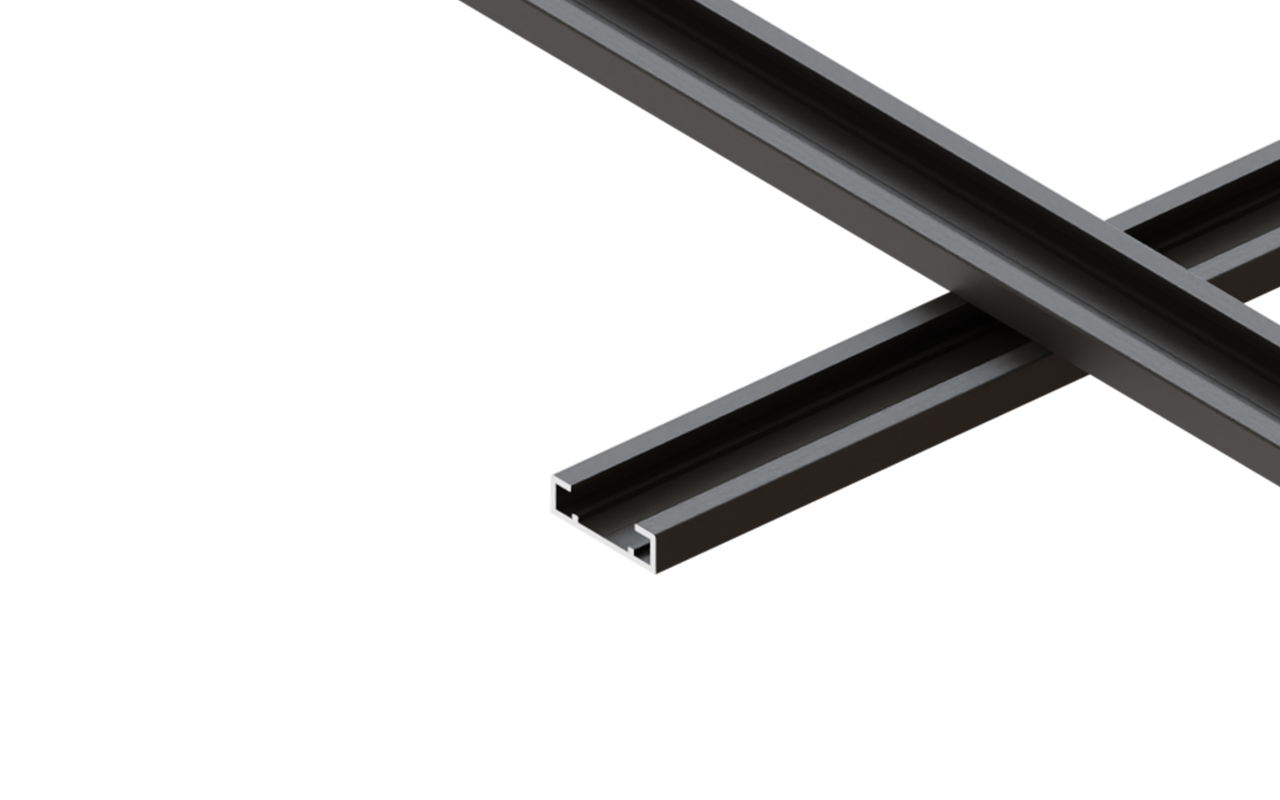
A100 QWICKBUILD PROFILE 2X1/2"X18'
The A100 profile can be used as the joist and the beam to achieve an ultra low structure height.
item# A100-20-58
- Beam = 0.5" (12.7mm)
- Joist = 0.5" (12.7mm)
- Support from 0.1" (3mm)
- Surface from 0.9" (23mm)
Total finished deck height from 2"
A110
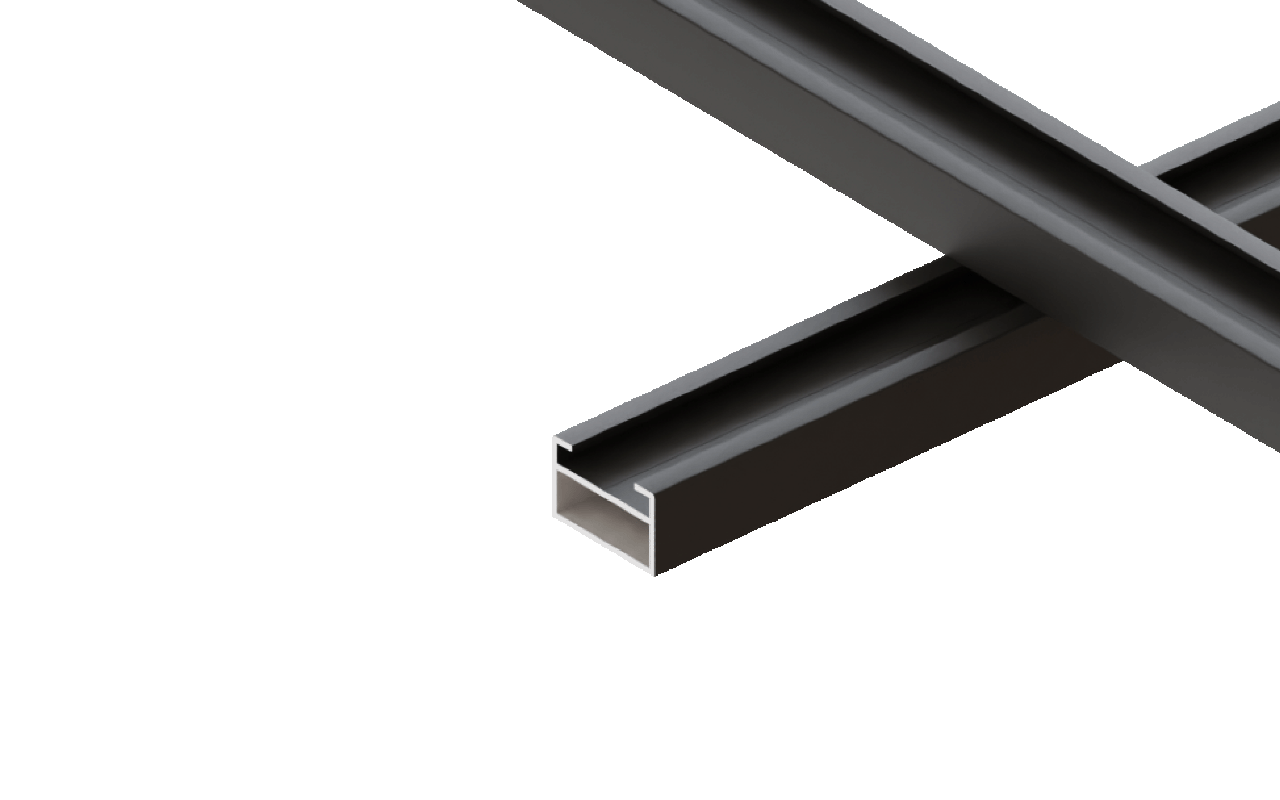
A110 QWICKBUILD PROFILE 2X1"X18'
The A110 profile can be used as the joist and the beam to achieve an ultra low structure height.
item# A110-20-58
- Beam = 1.1" (27.94mm)
- Joist = 1.1" (27.94mm)
- Support from 0.1" (3mm)
- Surface from 0.9" (23mm)
Total finished deck height from 3.2"
A120
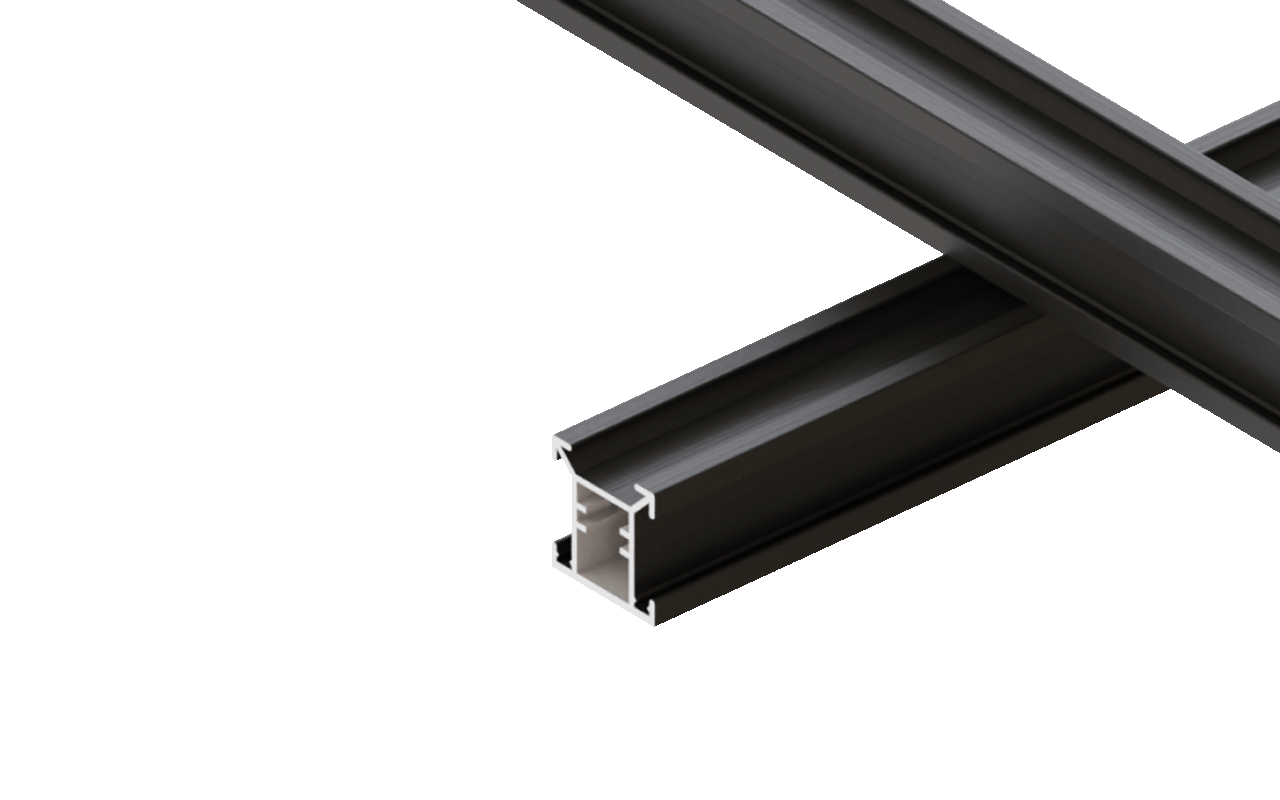
A120 QWICKBUILD PROFILE 2X2"X18'
The A120 profile can be used as the joist and the beam to achieve a low to mid structure height.
item# A120-20-58
- Beam = 1.9" (48.26mm)
- Joist = 1.9" (48.26mm)
- Support from 0.1" (3mm)
- Surface from 0.9" (23mm)
Total finished deck height from 4.6"
Examples
