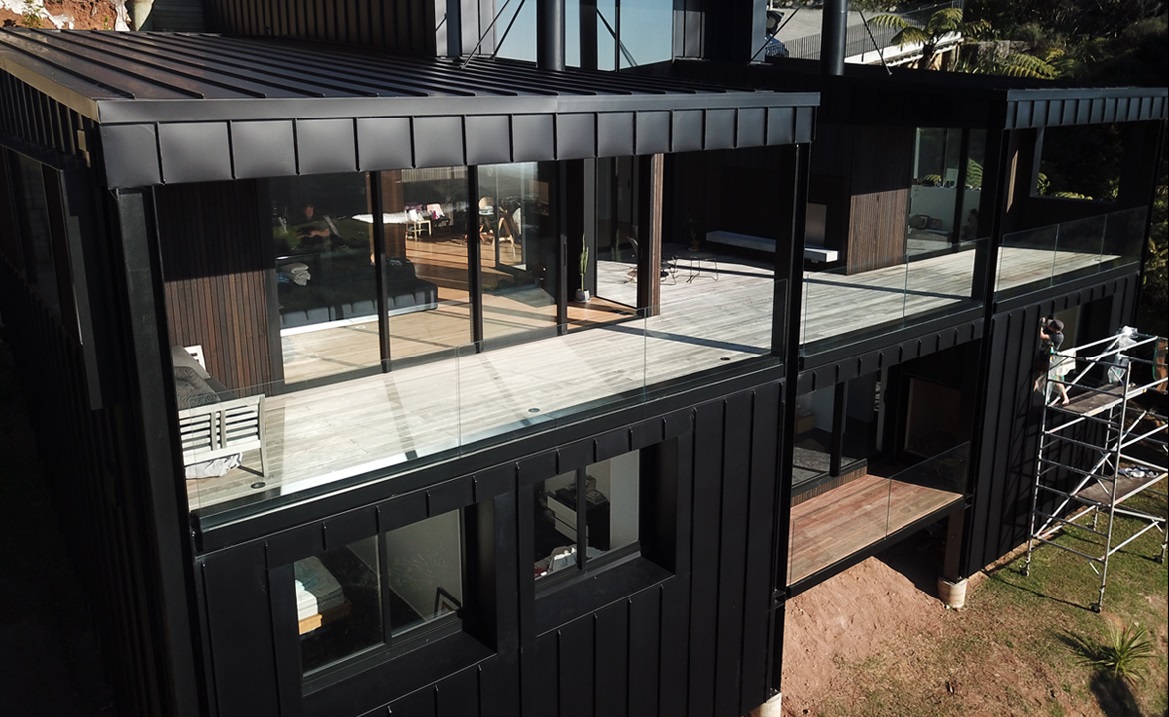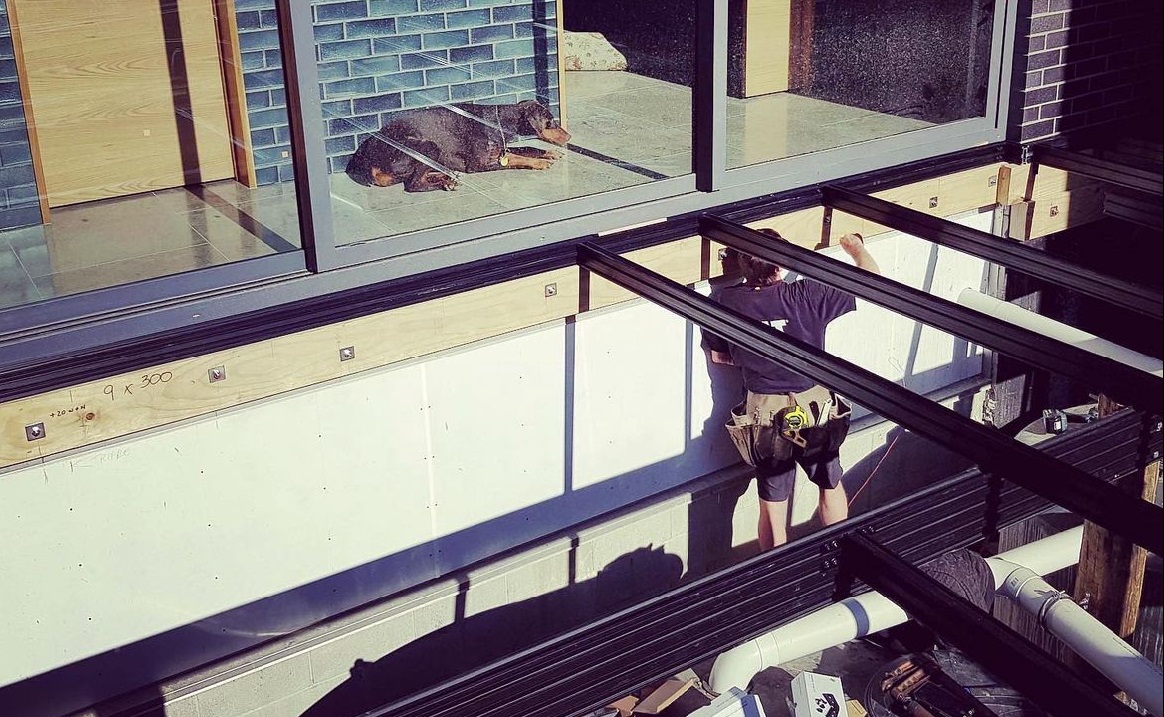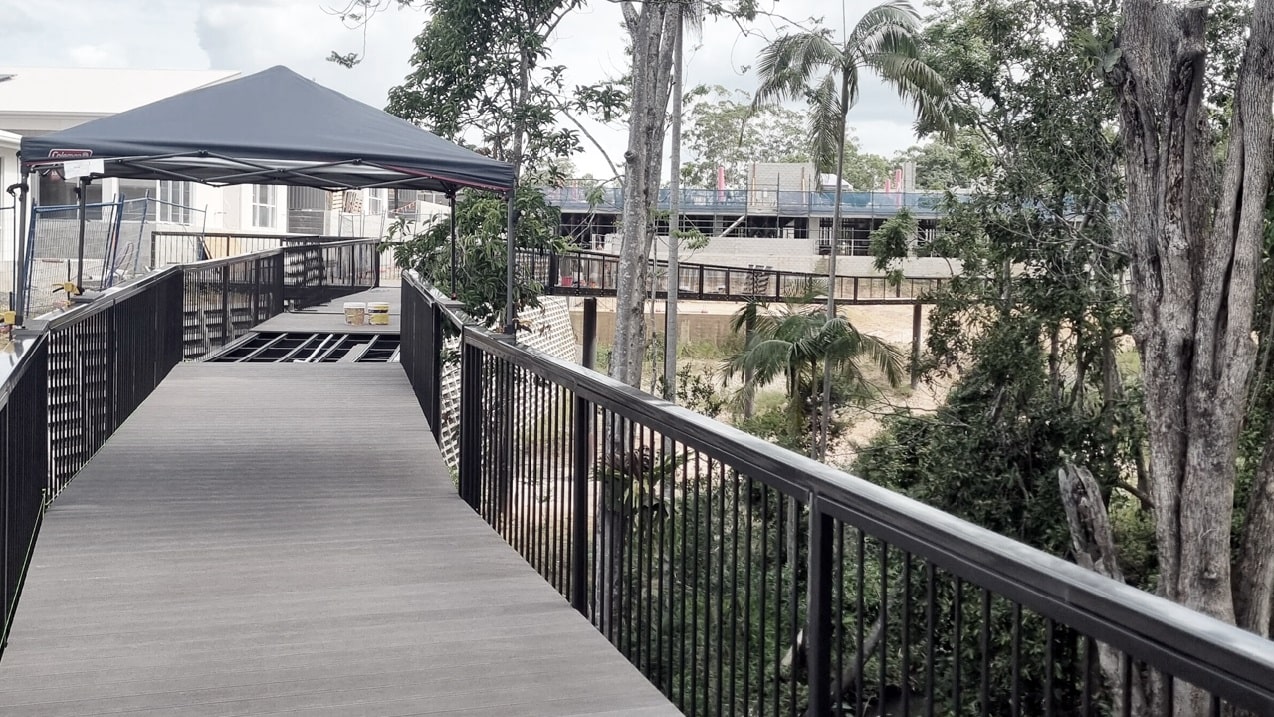QwickBuild® Deck Framing ELEVATED DECKS
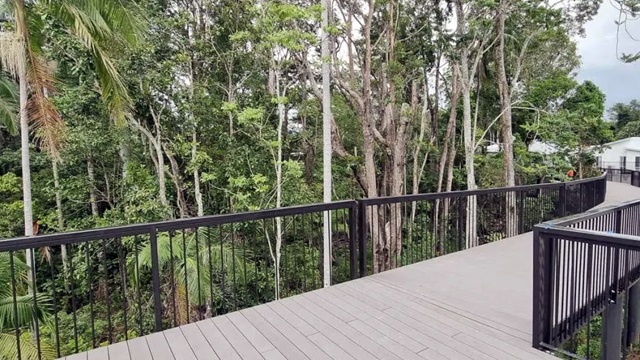
The Solution for Elevated Decks
Value-engineered for optimum spans resulting in less footings...
With the development of QwickBuild, Outdure has redefined what a deck is and how it can maximize outdoor spaces.
From the innovation of a ‘tile deck’ to the development of a complete modular solution with capabilities for supporting various surface finishes + integrating design details such as balustrades, ramps, stairs.
The general range for raised height deck structures is from 250mm (10”) including frame and supports.
Safe, elevated structures made from moisture-proof materials.
Raised Height Advantages
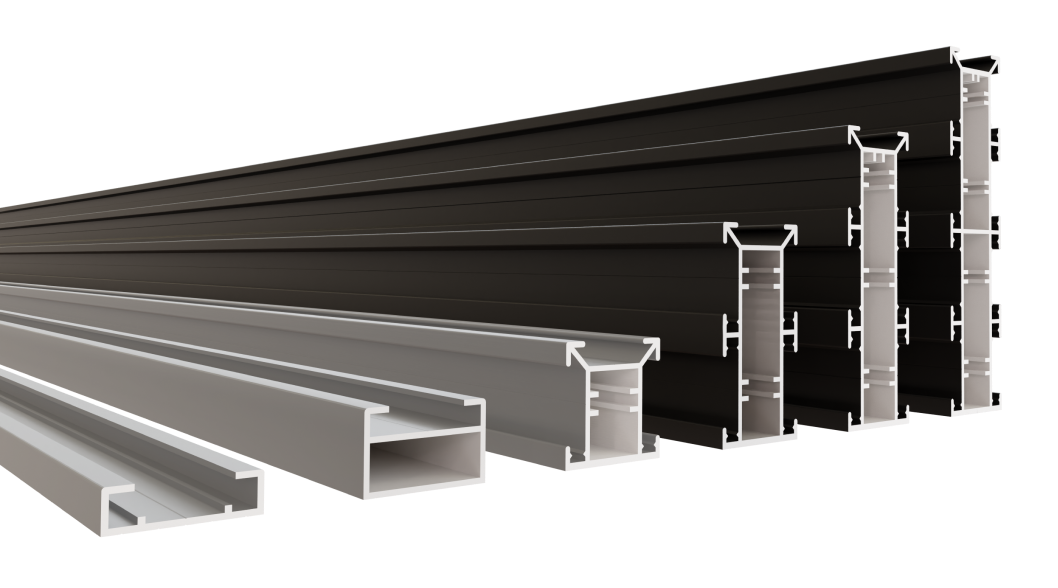
Elevated height structures over 4 foot
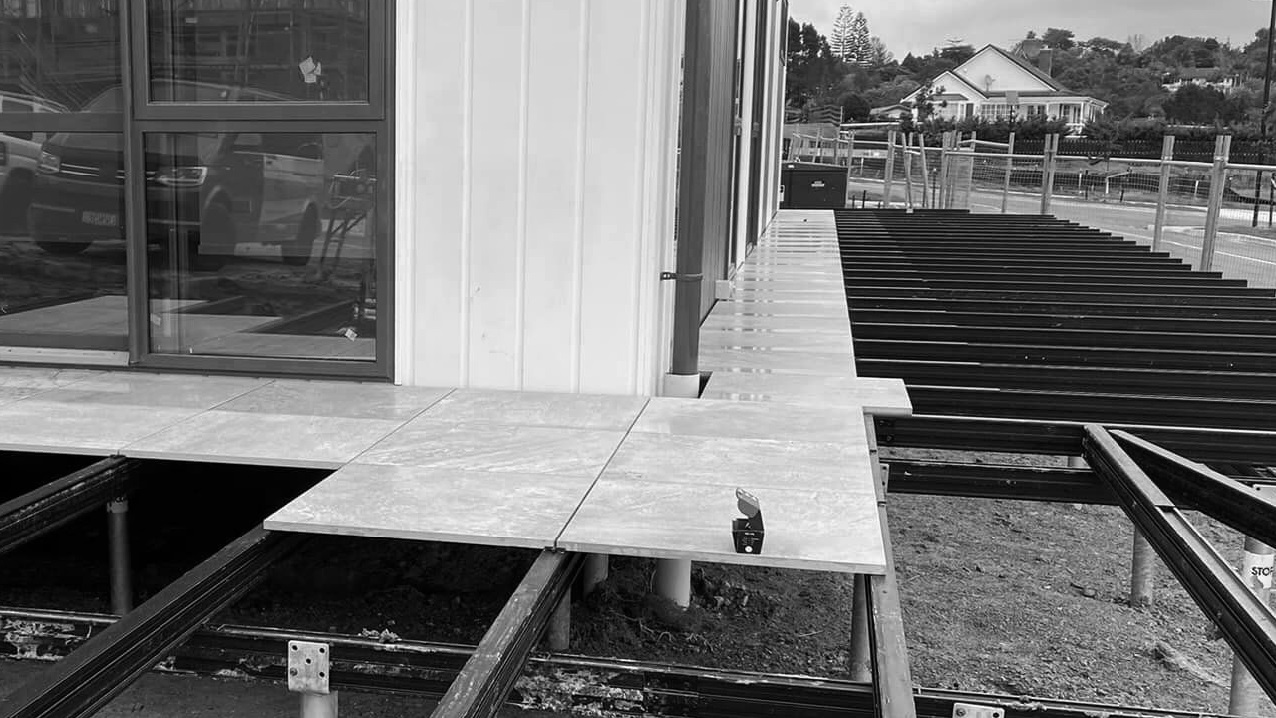
The ability to create an elevated tile deck
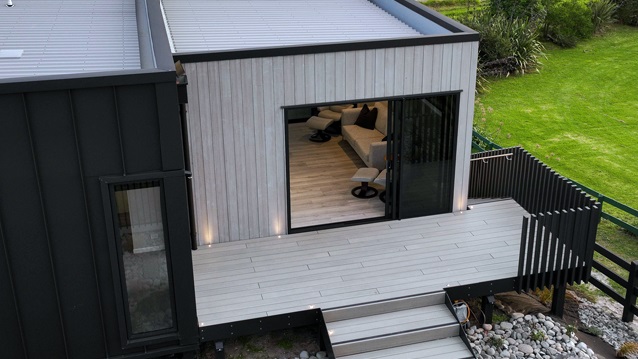
Excellent finishing Straight, level materials
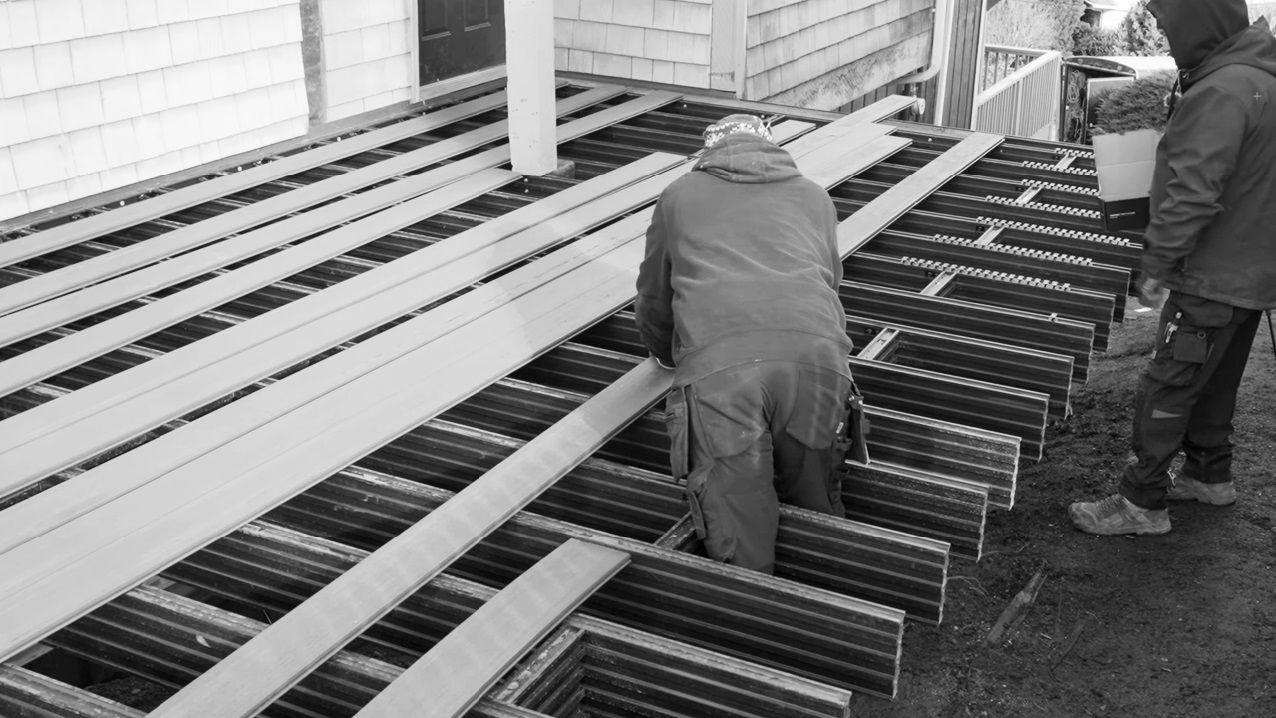
Superfast installation QwickBuild QwickClip hidden fixings
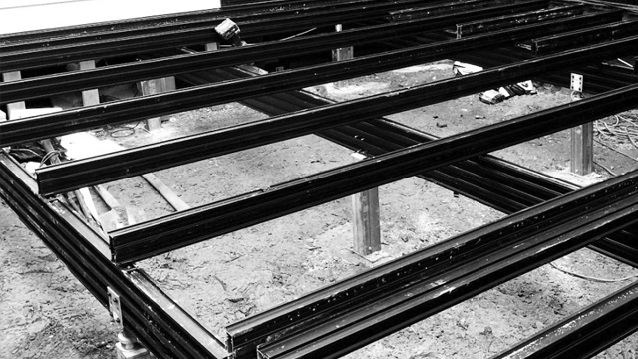
Greater spans result in less footings required & less ground prep
Simplified Configuratons
A130
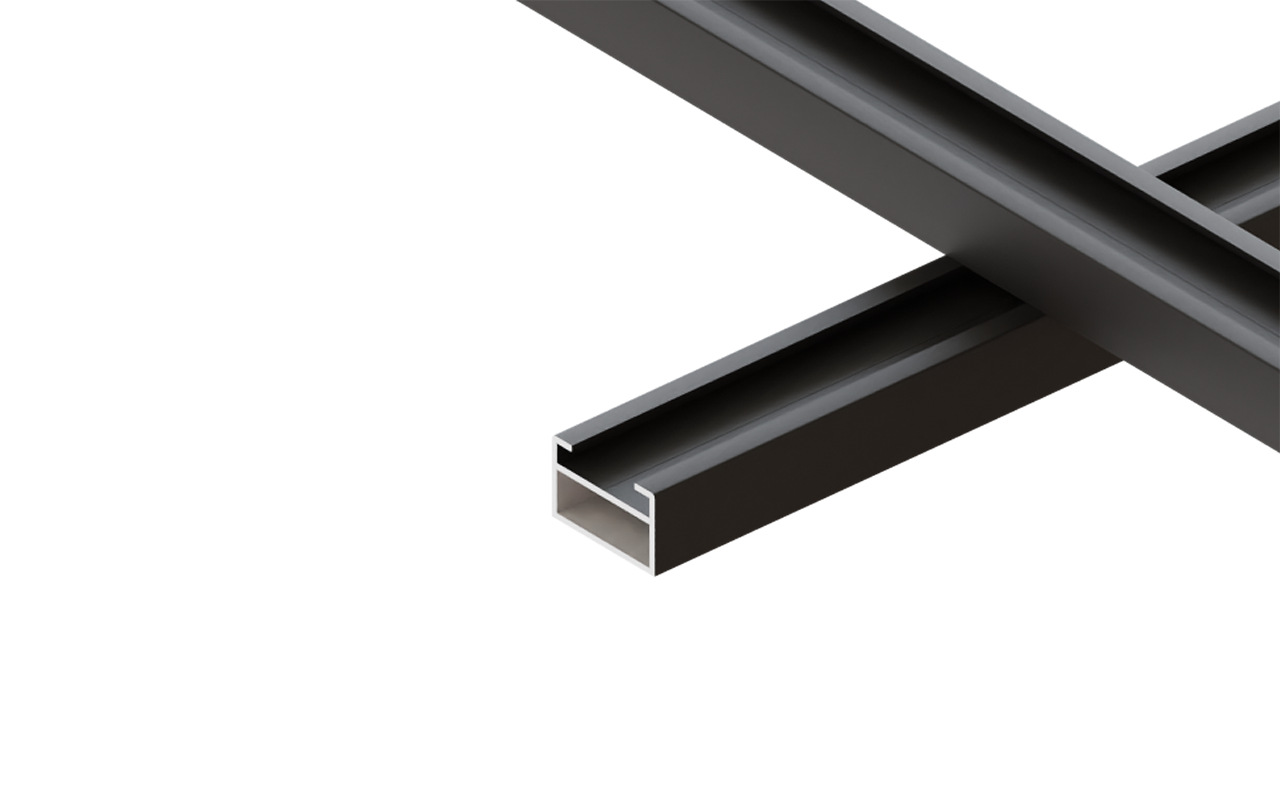
The A130 profile can be used as the joist and the beam to achieve an mdi to elevated structure height.
A130 QWICKBUILD PROFILE 2X4"X18
Item# A130-20-58
- Beam =
- Joist =
- Support from 0.1" (3mm)
- Surface from 0.9" (23mm)
Total finished deck height from
A140
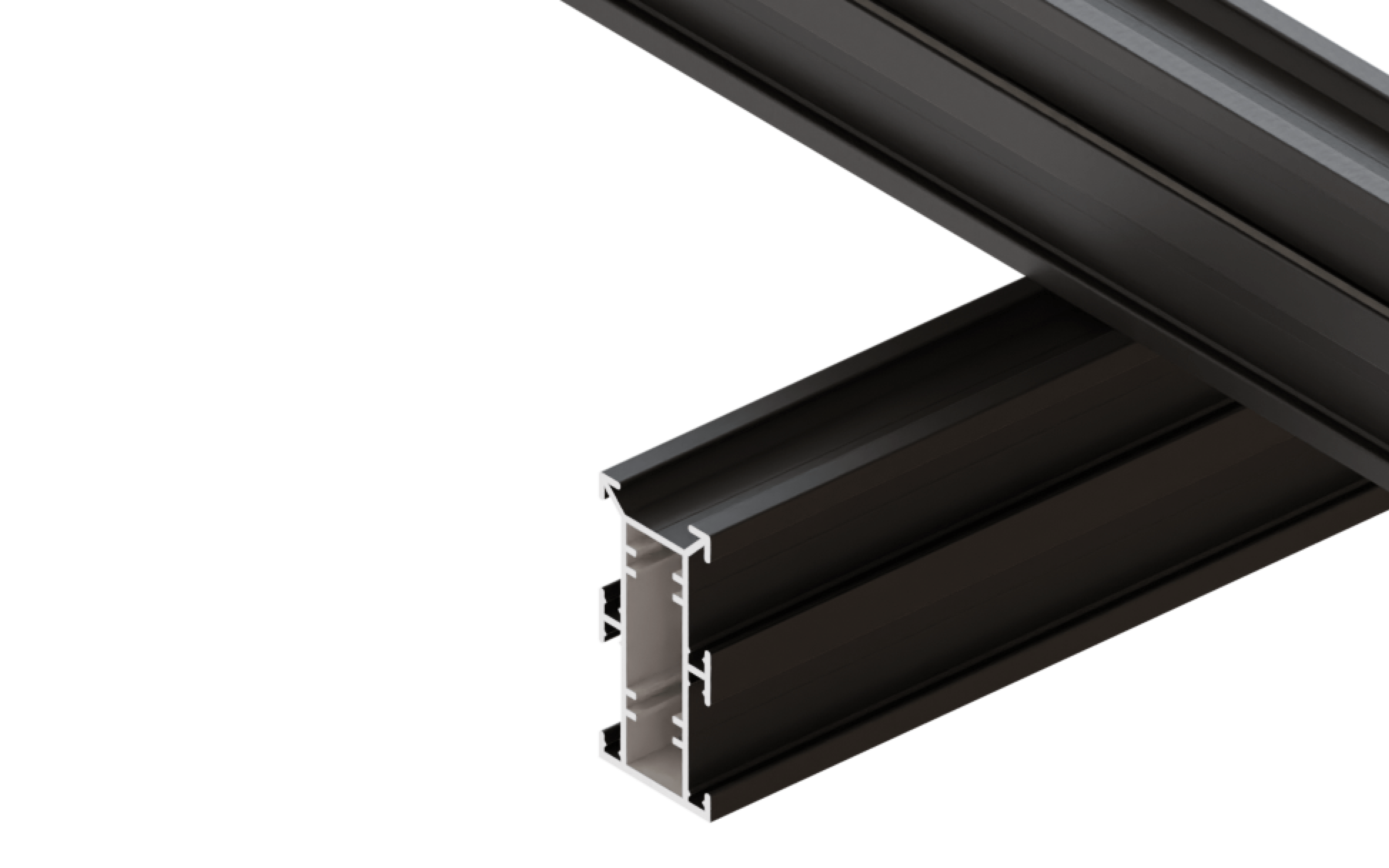
The A140 profile can be used as the joist and the beam to achieve an mid to elevated structure height.
A140 QWICKBUILD PROFILE 2X6"X18'
Item # A140-20-58
- Beam = 5" (135mm)
- Joist = 5" (135mm)
- Support from 0.1" (3mm)
- Surface from 0.9" (23mm)
Total finished deck height from 11.65" (296mm)
A150
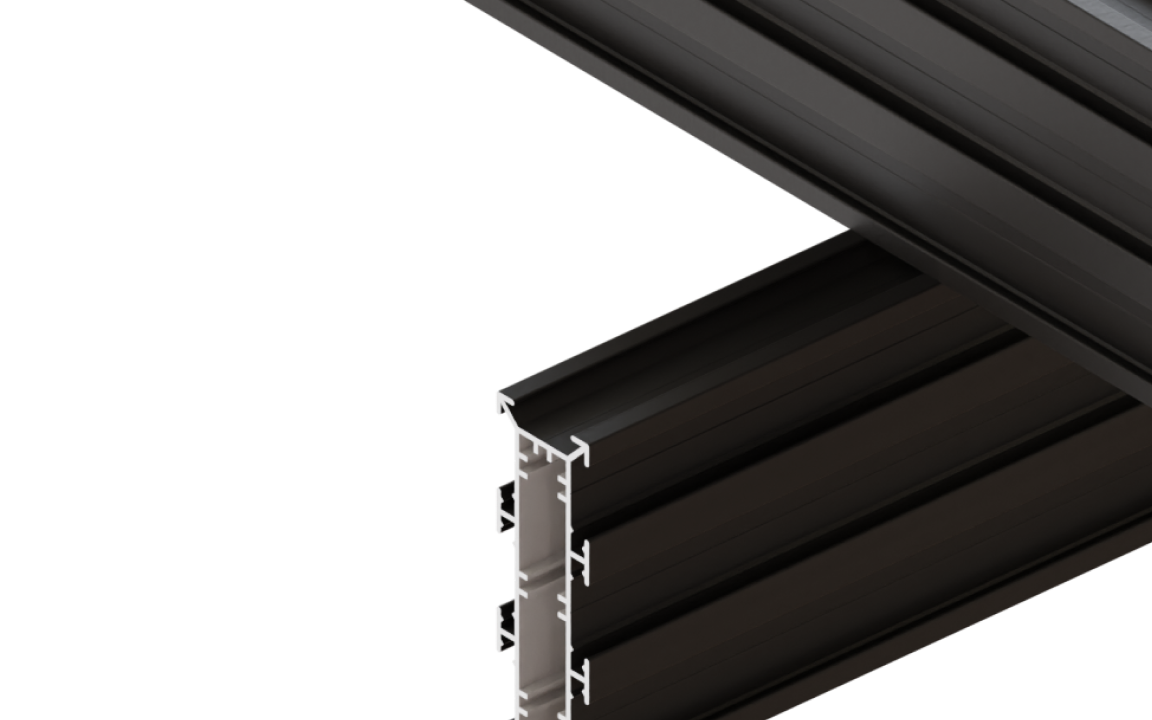
The A150 profile can be used as the joist and the beam to achieve an elevated structure height.
A150 QWICKBUILD PROFILE 2X8"X18
Item# A150-20-58
- Beam = 7" (180mm)
- Joist = 7" (180mm)
- Support from 0.1" (3mm)
- Surface from 0.9" (23mm)
Total finished deck height from 15" (386mm)
Examples
